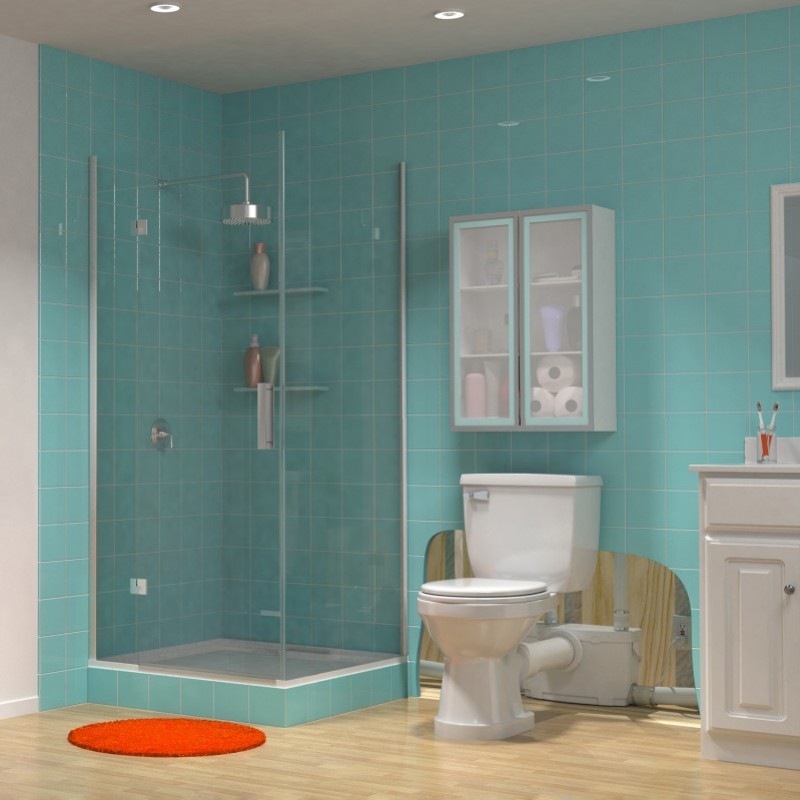
Cold, dark and musty, the basement is often just a place to store boxes of old knick-knacks, long-forgotten projects and holiday decorations. But for homeowners looking to create additional living space and increase the value of their home a basement renovation can accomplish both, while costing far less than building an addition might.
Basement renovation projects can yield up to a 70% return on investment at the time of resale, according to the last annual “Cost vs. Value” Report from Remodeling Magazine, which is good news for homeowners.
Transforming an unfinished basement into a comfortable and inviting living area comes with a few challenges, not the least of which is adding plumbing for a new bathroom, wet bar, kitchenette or laundry, depending on what you plan to use the space for.
Here are some key considerations for a basement conversion and tips for how to overcome them to achieve your renovation goals.
Controlling Moisture
Basements are known to be damp and humid. In addition, flooding may be a problem if there are cracks in the foundation or the proper waterproofing hasn’t been done. Most flooding issues are caused by inadequate control of water running off the roof. Repairing cracks, keeping the gutters clear and making sure that water is sloping away from the house will help solve minor flooding issues, such as these.
To keep moisture at bay inside and reduce the changes of mold growth, ensure that your basement has the correct insulation and water barrier products installed. For example, a spray foam insulation is typically best to fill in cracks and seal windows and doors.
Adding Ventilation
Since there are few (if any) windows in the basement, homeowners cannot rely on natural air flow to help with ventilation and humidity control. That’s why it’s important to ventilate the basement. Proper ventilation will help remove humidity, which will help reduce excess moisture and prevent toxic mold.
There are a number of solutions including extending your existing HVAC system, installing exhaust fans or an air exchanger to push damp air out while circulating the air inside, and adding a dehumidifier or two.
Plumbing and Concrete Challenges
It’s most likely your home’s existing wastewater lines exit the house above the basement floor, which makes adding a new bathroom or other plumbing one of the most challenging obstacles in basement conversions. Additionally, your basement probably wasn’t built with future plumbing needs in mind so there may be no rough ins for new fixtures.
--> Traditionally speaking, to install plumbing in the basement requires cutting through concrete to run new lines, which must be located close to a main drain stack. Not only is this expensive, but cutting through concrete, no matter how carefully it is done, weakens the structural integrity of the slab and can cause stress cracks, which, over time, can extend across the entire room and allow groundwater to seep in. Cutting concrete is also extremely messy, noisy and labor-intensive.
 Above-floor plumbing systems do not require installers to cut through the concrete or dig down. These systems, including drain pumps and macerators/grinders, are a more cost-effective and time-friendly alternative to traditional below-floor plumbing. They can be installed right on top of the existing floor.
Above-floor plumbing systems do not require installers to cut through the concrete or dig down. These systems, including drain pumps and macerators/grinders, are a more cost-effective and time-friendly alternative to traditional below-floor plumbing. They can be installed right on top of the existing floor. --> Unlike a sewage ejector system that stores waste in a holding tank, the waste and greywater from a toilet, sink or shower connected to an above-floor “upflush” system is pumped up and away through small-diameter piping, rather than flowing down and out like conventional plumbing. This allows for the creation of a new bathroom, wet bar, kitchenette or laundry anywhere in your future basement living space, regardless of where the main drain stack or existing pipes are located.
-->
READ MORE: Homeowner transforms basement into professional home spa with above-floor plumbing solution from Saniflo
Improving Lighting
No one will want to spend time in your new basement if it’s as dark as a dungeon. The simplest solution for improving lower level lighting is to choose track lighting or pot lights (also called “can” lights), which can be recessed by installing them between the joists in the ceiling. Because the ceiling height in the basement is often limited, it’s best to avoid ceiling-mounted or hanging fixtures.
--> To allow as much natural light to fill the space, opt for glass doors where possible and trim back any shrubs or plants that may be blocking sunshine from reaching the window wells.
Meeting Building Code
Building codes vary by province. It’s best to contact your local city building department before starting any renovation work.
Generally, you will need to ensure that the following meet code:
- Finished ceiling height
- Emergency exit windows and/or doors
- Stairways (minimum height for risers and treads)
- Electrical and wiring
- Plumbing and mechanical
Depending on how you plan to renovate and use the space will also determine which building codes apply to your project. Remember to consult an inspector early in the process to avoid running into major issues.
Get an Expert Opinion
-->
Have questions about renovating your home’s basement? Want to learn more about the benefits of above-floor plumbing systems? Contact Saniflo Canada at 1-800-363-5874 and follow us on Facebook @saniflocanada.

 Above-floor plumbing systems do not require installers to cut through the concrete or dig down. These systems, including drain pumps and macerators/grinders, are a more cost-effective and time-friendly alternative to traditional below-floor plumbing. They can be installed right on top of the existing floor.
Above-floor plumbing systems do not require installers to cut through the concrete or dig down. These systems, including drain pumps and macerators/grinders, are a more cost-effective and time-friendly alternative to traditional below-floor plumbing. They can be installed right on top of the existing floor. 

